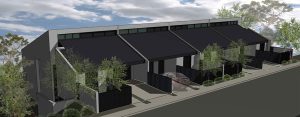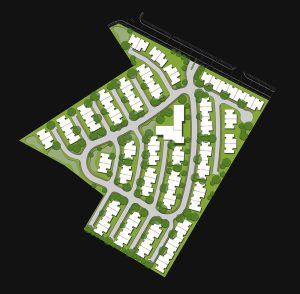Architecture / Retirement / Mooroolbark


Mooroolbark
Located on a steep site in the foothills of the Yarra Ranges, this retirement community replaces a series of substandard retirement units dating from the 1960s. The new development utilizes the site slope, not usually an asset in a retirement setting, to allow for ‘under and over’ villa designs, each with direct access from a dedicated court. The villas are laid out to maximize the potential for landscaping, important to the character of the area, and the development is anchored by a central community facility with commanding views across the site.
Project Team
Demaine Partnership
Client
Benetas Group
Location
Mooroolbark, Victoria
Project Elements
Retirement villas and clubhouse.