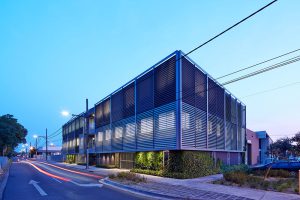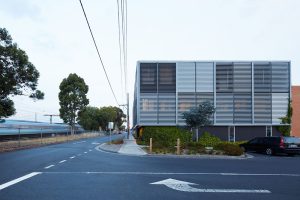Architecture / Commercial+Retail / Madden Grove, Richmond


Madden Grove, Richmond
Built on the site of a former industrial store, this project retained the original floor slab while providing a three level building containing office accommodation. The building is constructed in Thermomass panels with integral insulation, while the street facades are completely concealed behind electrically operable louvres. The building responds appropriately to a tough industrial setting opposite a rail line, with the lower facades being treated as ‘green’ interface with display windows flanking a centrally placed entry lobby.
Project Team
Demaine Partnership
Client
Surf Life Saving Victoria
Location
Madden Grove, Richmond
Project Elements
Ground floor carparking, two levels of office above
Builder
Cooper Morison