Architecture / Education / RMIT Business School
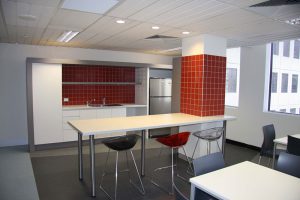
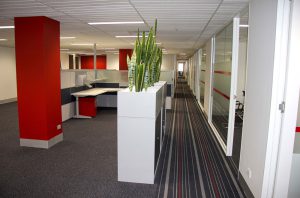
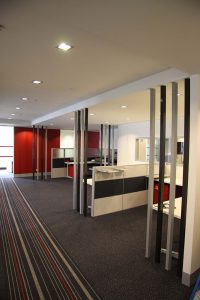
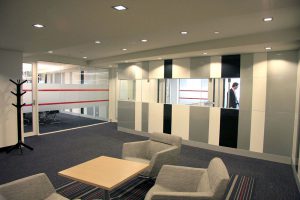

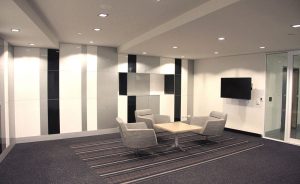
RMIT Business School
Demaine Partnership has had a long term relationship with RMIT\'s School of Business, intially documenting the fitout of the Tivoli Court building occupied by the school, then redesigned and implementing works in various parts of the School. Level 3 of the school, featured here, contained diverse requirements: a reception, academic offices, post graduate and undergraduate computer lab, a trading room, discussion and tutorial rooms and a Prayer room servicing one of the large religious groups within the University. The plan reflects a logical understanding of the appropriate placement of these functions, from the sinuous wall screening the post graduate computer area and creating a pathway to the discretely located Prayer Room, to thick walls shielding both the academic offices and trading room.
Principal Consultants
Demaine Partnership
Client
RMIT University School of Business
Design Architect/Interior Designer
Michael Jeffreson, Donna Inglese
Location
Level 3, RMIT School of Business, Bourke Street, Melbourne