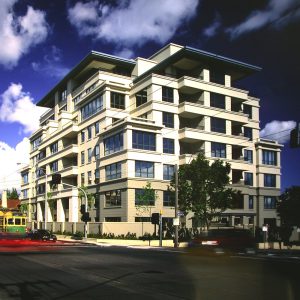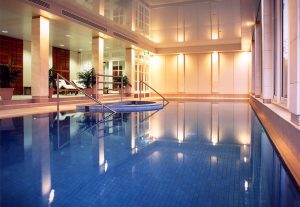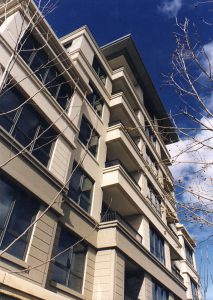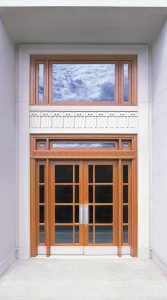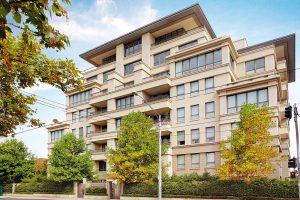Architecture / Apartments / Kings Apartments, Toorak
Kings Apartments, Toorak
Designed for Ausvest Holdings, this development contains some of Toorak’s largest and most valuable apartments. The design is inspired by the classic apartment buildings of the 1920s and 1930s, with clear references to the design language of Walter Burley Griffin. The building is constructed in precast concrete, but great attention to detail elimininated the prominence of construction joints to create a building that has the solid appearance of in situ concrete construction. The interiors are elaborately detailed, using a combination of materials including French limestone, Silky Oak and White Birch joinery timbers and European oak parquetry floors. A wet edge indoor pool is a special feature of the building. The acoustic design of the façade sets new standards, using European windows, double glazed using a total glass thickness of nearly 17 mm, combined with special seals and multipoint locks. The result is that traffic passing the building is seen, but not heard.
Project Team
Demaine Partnership
Client
Ausvest Holdings
Location
392a Toorak Road, Toorak
Configuration
27 Apartments over 2 level basement, pool
Time to complete
14 months
