Architecture / Aaged Care / Arcare - Knox
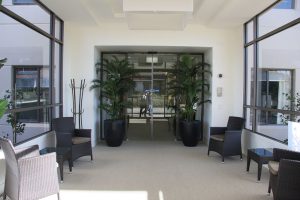
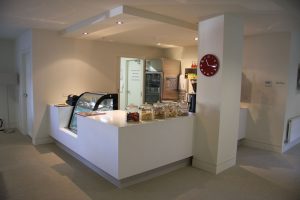
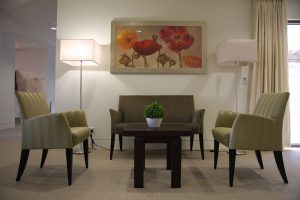
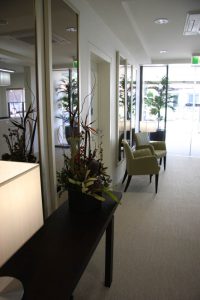
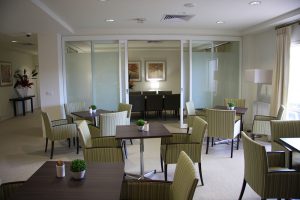
Arcare - Knox
Demaine were requested to retrofit an improved entry area and adjoining café and lounge into the near complete Arcare Knox facility. The ‘racetrack’ configuration of the building resulted in an introspective character, and the design works sought to enhance the quality of the deep and narrow courtyards and soften the character of the interiors. The entry statement and porte cochere was dramatically upgraded with stone pillars and generous weather protection, while neutral interior tonings expanded the sense of space.
Client
Arcare
Location
Burwood Hwy, Wantirna South, check with Michael
Project Elements
Entry foyer, porte cochere, reception area, café and lounge
Builder
Knowles Group