Architecture / Apartments / Berry and Vale Street, East Melbourne
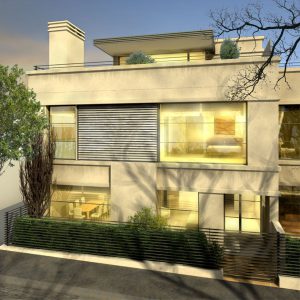
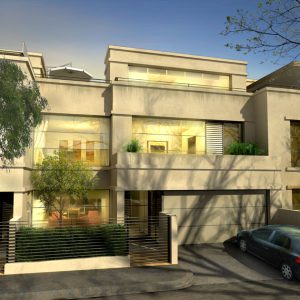
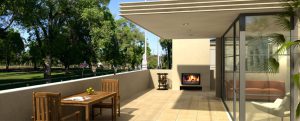
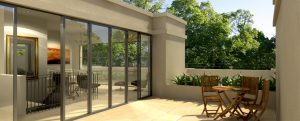
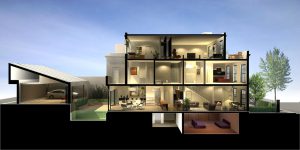
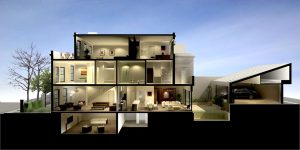
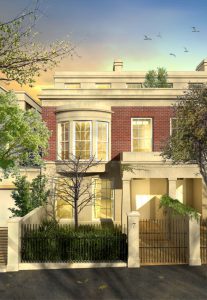
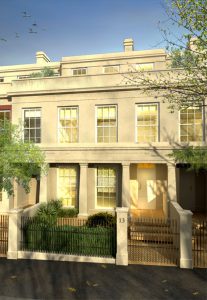
Berry and Vale Street, East Melbourne
Demaine Partnership was approached to provide assistance with the development of the façade designs for this project, which occupies a prominent site in East Melboune. Comprising eight three storey townhouses, the initial design solution articulated the structures as individual houses with a consistent but visually busy design language. Demaine Partnership proposed integrating the townhouses into clusters, reducing 8 individual building facades to 3 distinct building forms. The building facing onto Vale Street utilizes an international design language, infused with a deco influence. The Berry Street facades are more traditional in character. This reflects the character of East Melbourne, which is notable for its blend of deco architecture from the 1920s, and earlier Victorian architecture from the 1850s and later.
The buildings were subsequently documented and construction overseen by the project architect, Edgard Pirotta and Associates.
Project Role
Façade Design Consultant (design only, documented and detailed by Project Architect) Demaine Partnership
Client
Becton Corporation
Location
Vale and Berry Street, East Melbourne
Configuration
8 Townhouses
Time to complete
18 months